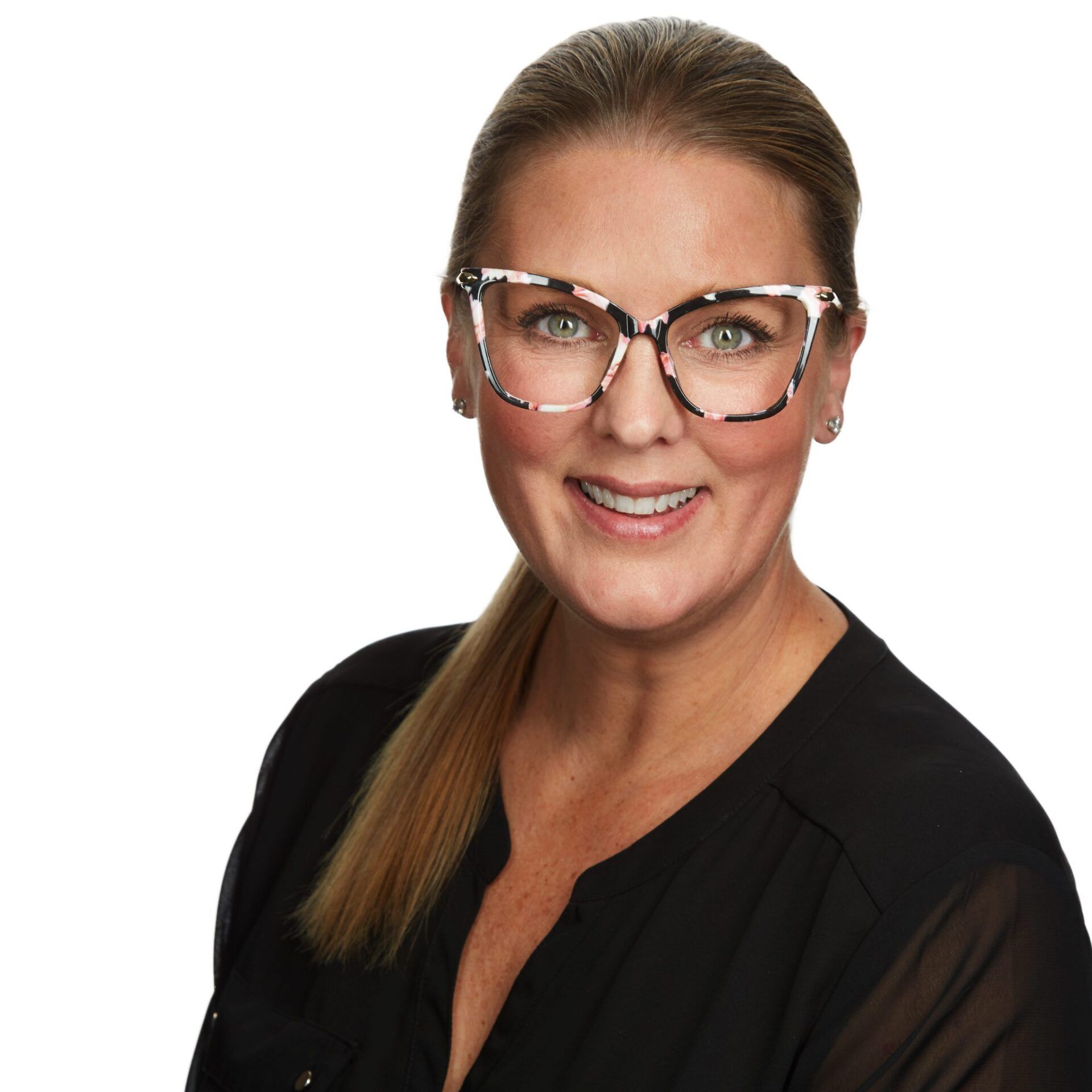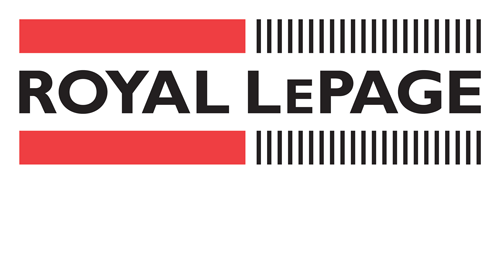N1C 1G4, Canada
Pristine Guelph Bungaloft
1794
3
3 (2+1)
2
This Pristine Bungaloft is the perfect place to call home. The large main floor plan is perfectly designed and is ideal for entertaining. The large kitchen with custom cabinetry was designed with built-in spice areas and cutlery organizers. Beautiful living and dining combination with soaring ceilings that lead to the second-floor loft that is perfect for an office or another living space. The spacious foyer and entryway are easily accessible and everything you need is on the main floor. The laundry room is bright and airy.
The primary suite features a private en-suite. There is a generous-sized second bedroom and another full bathroom on the main level. The fully fenced yard offers outdoor privacy and loads of gardening opportunities. There are so many windows this home is bright and cheery all year long. The basement offers another large recreation room, bathroom, bedroom, and storage for days. This home has wonderful energy and just welcomes you the moment you step through the front door. Mechanically sound and meticulously maintained. It’s a rare opportunity for a home like this becomes available. Book your private showing today.
Rooms
3 (2+1) Bedrooms
3 Bathrooms
Living
Dinin Room
Kitchen
Main Floor Laundry
Loft
Recreation Room
Kitchen
Open Concept
Granite Counter Tops
Pantry
Neighbourhood
Age
2003 (16-30 Years)
Property highlights
2,603 Total Sqft
Large Main Floor Layout
Custom Kitchen Cabinetry
Built-In Spice Areas & Cutlery Organizers
Beautiful Living & Dining Combination
Soaring Ceilings
Second Floor Loft
Spacious Foyer
Primary Bedroom w/ Private Ensuite
Full, Partially Finished Basement
Fully Fenced Yard
Close to Fantastic Schools, Parks & Trails
Kortright Hills Neighbourhood
Virtual Tour
187 Milson Crescent Virtual Tour
Need more info?
Contact us to view this property or to get more information.
Learn More
Learn more about Guelph Realtor Andra Arnold!




