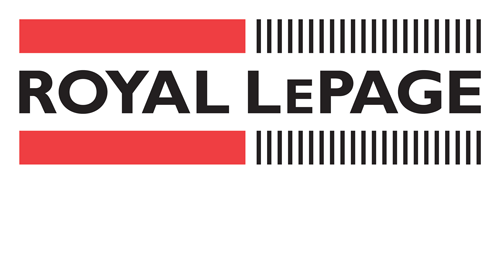SOLD
SOLD
20 ORCHARD Crescent, Guelph, Ontario N1E 1X1
Gorgeous Guelph Walkout
2,423
4 (3+1)
4
2
Orchard Crescent is a wonderful place to call home. This custom home backs onto a neighbourhood park in one of Guelph's finest established neighbourhoods. Set upon a MASSIVE 75' LOT, that fans out with parkland views, the curb appeal of this home is second to none. Framed by professional landscaping, a 4-car concrete driveway leads to a stunning front porch that welcomes you inside.
Upon entering, the generously proportioned rooms with large windows characterize the open-concept layout of this home. Drenched in natural light, a classic contemporary style of refined elegance resonates from the kitchen, which acts as the hub of the home, flowing seamlessly to the dining, family, powder/laundry, and living room featuring a cozy fireplace + sliders to your backyard oasis. The second floor features a primary suite with a luxurious ensuite & PRIVATE DECK! Also an additional 3 generously sized bedrooms.
But wait, there's more...a HUGE WALKOUT BASEMENT affords EVEN MORE space (creating close to 3700 square feet of finished space in this home to move about!) comprised of a recreation room, wet bar, fireplace, full bath & phenomenal storage (or potential wine cellar!) And let's not forget about that backyard oasis...landscaped to perfection, complete with a shed, custom decks, covered patio, and fire-pit area - think of the possibilities, they are endless. With close proximity to excellent schools, easy access to transit, and walkability to shopping, dining & groceries, it's the PERFECT HOME in the perfect location (check out the multimedia link!) Don't delay...make it yours today!
Upon entering, the generously proportioned rooms with large windows characterize the open-concept layout of this home. Drenched in natural light, a classic contemporary style of refined elegance resonates from the kitchen, which acts as the hub of the home, flowing seamlessly to the dining, family, powder/laundry, and living room featuring a cozy fireplace + sliders to your backyard oasis. The second floor features a primary suite with a luxurious ensuite & PRIVATE DECK! Also an additional 3 generously sized bedrooms.
But wait, there's more...a HUGE WALKOUT BASEMENT affords EVEN MORE space (creating close to 3700 square feet of finished space in this home to move about!) comprised of a recreation room, wet bar, fireplace, full bath & phenomenal storage (or potential wine cellar!) And let's not forget about that backyard oasis...landscaped to perfection, complete with a shed, custom decks, covered patio, and fire-pit area - think of the possibilities, they are endless. With close proximity to excellent schools, easy access to transit, and walkability to shopping, dining & groceries, it's the PERFECT HOME in the perfect location (check out the multimedia link!) Don't delay...make it yours today!
Rooms
Kitchen
Dining Room
Living Room
Family Room
Rec Room
Storage Room
4 Bedrooms
3.5 Bathrooms
Dining Room
Living Room
Family Room
Rec Room
Storage Room
4 Bedrooms
3.5 Bathrooms
Kitchen
Open Concept
Stainless Steel Appliances
Large Eat-At Island
Stainless Steel Appliances
Large Eat-At Island
Neighbourhood
General Hospital
Age
31-50 Years
Property highlights
3,627 Total Sqft (AB+BG)
Primary W/ Ensuite & Balcony
Custom Home
Recently Renovated Throughout
Open Concept Layout
2 Natural Gas Fireplaces
Basement Walkout
Massive Landscaped Backyard
Backing Onto Neighbourhood Park
Close To Ammenities
Parking For 6
Primary W/ Ensuite & Balcony
Custom Home
Recently Renovated Throughout
Open Concept Layout
2 Natural Gas Fireplaces
Basement Walkout
Massive Landscaped Backyard
Backing Onto Neighbourhood Park
Close To Ammenities
Parking For 6
Property Location
Explore other properties
Search
Show Advanced Filter
Property Type
Bedrooms
Bathrooms
Max Price
Min Land Area sq ft
Clear Filter
Available from:
Compare
Compare List
Property Features
Property Description
Clear List
Price:
Address:
Available Date:
Bedrooms:
Bathrooms:
Garage:
Land Area:
Nothing to compare.




