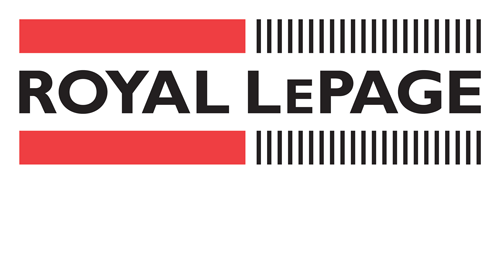ON, N1H 4S6, Canada
Park Avenue Home
Park Avenue Home
2,937
4 (3+1)
5
1
There is one word that comes to mind when I think of Park Avenue and that's magical. There's just something so special about this tree-lined street with the most exquisite and prestigious homes. This house is the perfect combination of new and old. Over $400,000 in renovations and designed by award-winning interior design firm Carriage Lane. Where do you start? The stately presence of this 3 storey red brick home with a welcoming covered front porch and a second-floor balcony. This home has been mechanically upgraded from top to bottom. All custom cabinetry by Barzotti. 10-foot ceilings on the main, 9-foot on the second. I'm not usually at a loss for words when it comes to talking about homes. The house is magazine-worthy with all of the details that have been attended to. The kitchen is a dream with chef-quality appliances. The open concept main floor still offers all the charm of yesteryear without sacrificing any function.
Function is a great word to also describe this home. Brilliant and functional. With 5 bedrooms all generous in size. The bathrooms are not only beautiful but extremely well designed for real-life living. Every space serves a great purpose. From the reading/office nook on the 3rd level to the exercise room in the basement. The back features fruit trees, a raspberry bramble, and a gorgeous low maintenance deck that you can entertain your friends and family with ease. Steps to Exhibition Park, a brisk walk to Downtown and easy access to the GO! Words really can't describe how wonderful this property is. I can't stop smiling just thinking about it. Book your private showing today!
Rooms
Kitchen
Dining Room
Family Room
Rec Room
Gym
5 Bedrooms
4.5 Bathrooms
Kitchen
Chef-Quality Appliances
Neighbourhood
Age
100+ Years
Property highlights
5 Bedrooms
4 Bathrooms
3 Storey House
2937 Sqft
Over $400,000 In Renovations
Designed By Award-Winning Interior Design Firm Carriage Lane
All Custom Cabinetry By Barzotti
Fireplaces In Family Room & Primary Bedroom
Kitchen Walks Out Onto Back Deck
High End Light Fixtures
French Doors To Family Room
Custom Storage Built-Ins
Large Kitchen Island
Second Floor Washer & Dryer
Second Floor Balcony
Primary Bedroom Walk-Through Closet to Ensuite
10-Foot Ceilings
Chef-Quality Appliances
Built-In Bench Seating Dining Room
Gas-Range Stove
Covered Front Porch
Back Yard Fruit Trees
Steps Away From Downtown, Parks & Trails
Downtown Guelph Neighbourhood




