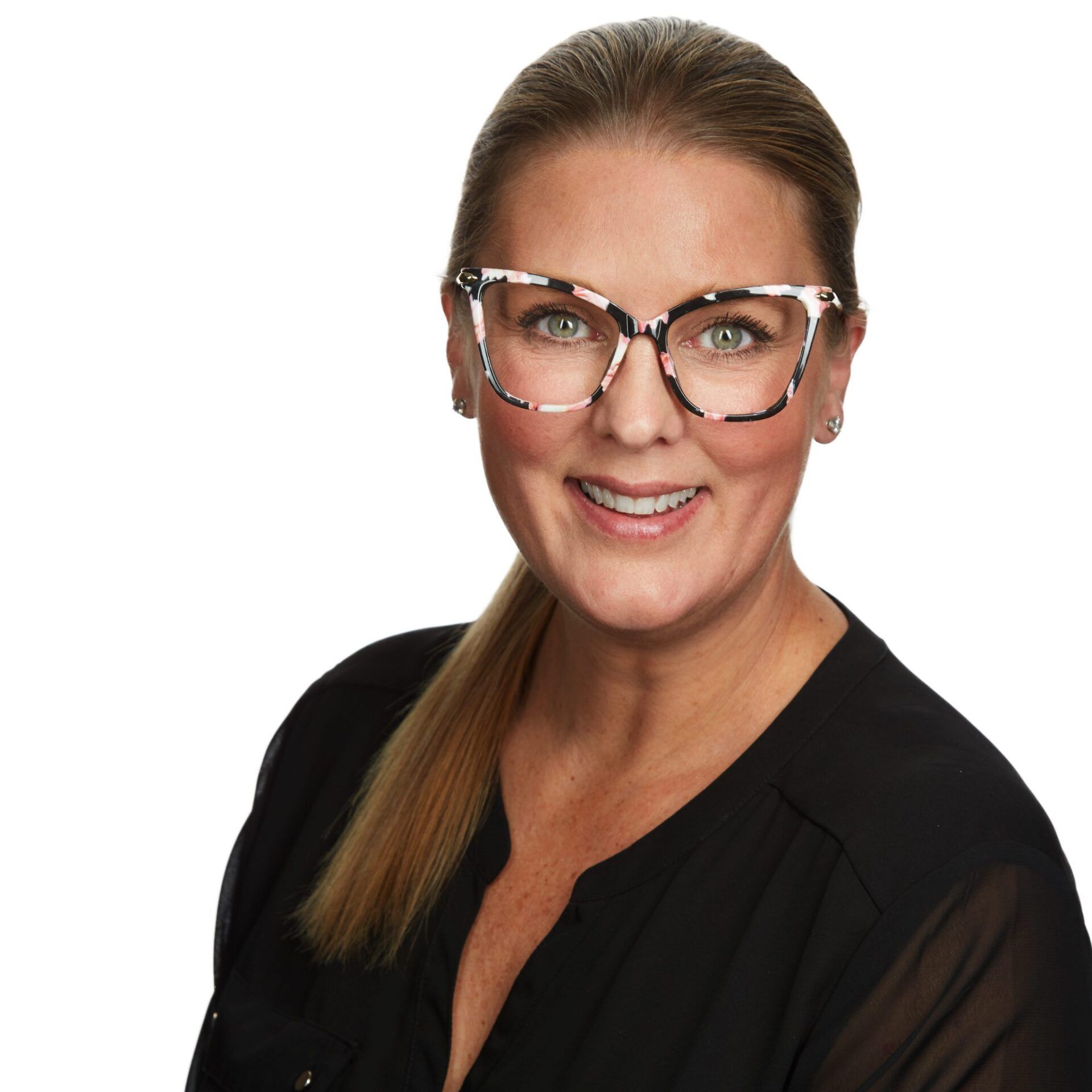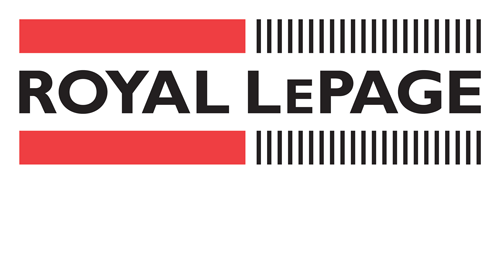ON, N1E 1G6, Canada
Waverley Drive Bungalow
Waverley Drive Bungalow
2566
3
3
1
Finally, your search is over! This dream bungalow just steps from Riverside Park and The Guelph Country Club, in one of the most prestigious neighbourhoods in Guelph can be your own! This classic bungalow has been professionally renovated and completely upgraded from the ground up.
Upgrades include 200 amp service, new plumbing and electrical, new kitchen and bathrooms, all new windows, solid wood doors, LED pot lights throughout and hardwood floors. Walk-in through your new front door to an open concept gourmet kitchen, dining and living room with a gorgeous gas fireplace designed for entertaining or just keeping an eye on the little ones while preparing a delicious meal.
The master bedroom is much like a honeymoon suite with its own beautifully redone ensuite and walk out to a private deck and hot tub. The other two generous bedrooms make an excellent guest room or home office and can share the main floor 4 piece bathroom. Your huge finished basement makes the perfect rec room to watch the big game or work out with plenty of room for guest accommodations with an additional 3pc bath and laundry.
Your 75-foot lot is beautifully landscaped with an automated sprinkler system to keep it all green and growing. Grow your own vegetables and herbs in the garden plot in the backyard. Book your tee time or take the dog on a neighbourhood stroll and enjoy being surrounded by mature trees and parks. Welcome home!
Rooms
Kitchen
Dining Room
Living Room
3 Bedrooms
3 Bathrooms
Kitchen
New Kitchen
Neighbourhood
Age
51-99 Years
Property highlights
Waverley Drive Bungalow
3 Bedrooms
3 Bathrooms
2,566 Total Sq Ft
Professionally Renovated
Upgraded Throughout
New Plumbing & Electrical
New Kitchen & Bathrooms
Gorgeous Gas Fireplace
Primary Bedroom w/ Ensuite & Walk-Out to Deck
Finished Basement w/ Rec Room
75 Ft Lot
Beautifully Landscaped
Lovely Deck Space w/ Hot Tub
Close to Fantastic Schools, Parks & Trails
Steps to Riverside Park & The Guelph Country Club
General Hospital Neighbourhood




