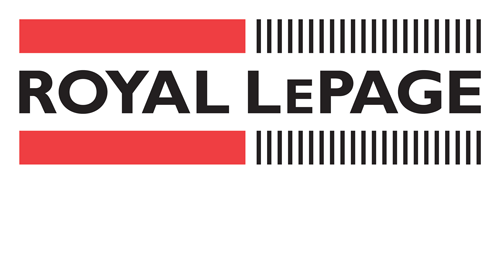Ontario, N1H 6S5, Canada
Executive Guelph Townhouse
Executive Guelph Townhouse
1,633
4 (3+1)
3
2 Car
Executive townhouse beautifully finished and great views of the conservation area. You’ll be immediately impressed by the exquisite curb appeal, grand foyer, open concept layout & high-end finishes! The luxury kitchen is every chef’s dream! Solid wood cabinetry, granite counters & backsplash, stainless steel appliances, an abundance of storage, centre island for preparation! The eat-in area is large enough to host the entire family and features big windows & garden doors leading to the backyard. Spacious great room with gleaming hardwood floors, pot lights, & walls lined with large windows. A two-piece powder room completes this level.
Bright & airy primary retreat boasting large windows, a walk-in closet, and a luxurious 3-piece ensuite with walk-in tiled shower. Two additional bedrooms with double closets and a 4-piece main bathroom with granite vanity & tiled shower/tub complete this level! Additional living space in the professionally finished basement featuring a recreation room, den, 3-piece bathroom, and laundry room plus a cold room. Located in a beautifully maintained complex. Rare to find a townhouse with a large two-car garage! Situated just down the street from Mitchell Woods Public School & Earl Brimblecombe Park! Walking distance to Costco, Zehrs and many other amenities.
Rooms
Kitchen
Dining Room
Living Room
Rec Room
Den
3 Bedrooms
3.5 Bathrooms
Kitchen
Solid Wood Cabinetry
Granite Counters & Backsplash
Stainless Steel Appliances
Centre Island
Neighbourhood
Age
0-5 Years
Property highlights
4 Bedrooms
3 Bathrooms
1633 Sqft
Two-Car Garage
Granite Vanity & Tiled Shower/Tub
Open Concept Layout
Hardwood Floors
Great View of Conservation
Close to Schools, Public Transit & Amenities
Willow West/ Sugarbush Neighborhood




