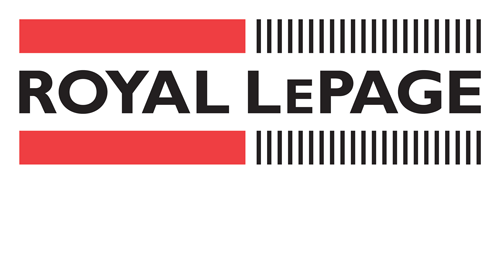East End Guelph Home
1,573
3 (2+1)
3
1
Ideal family home in the East of Guelph near trails, parks, and schools offering three bedrooms, three baths, attached 1 car garage plus finished basement. This home has been meticulously maintained. On the main floor, the kitchen offers ample cupboards with plenty of storage, a large eat in space that will fit the dining room table and a perfectly sized livingroom with space to stretch out and entertain.
The second floor offers you an oversized Primary Bedroom that easily fits your King-sized bed and oversized dressers plus ensuite privilege! This level also has two generous sized bedrooms and a 4-pc bathroom. The finished basement is perfect as the kid's play area, a man cave or combined family space. There is also a laundry room, and a storage room with a convenient rough in for bath if desired. Other features include parking for 2 cars in the driveway, roof (2015), furnace (2019) water softener (2019), windows (2019) and all appliances included. Visit the virtual tour! You can move in and relax.
Nicely situated in East End location-this home is an easy walk to Holy Trinity and Ken Danby schools. Just a stroll away from several parks and biking trails. Call today for your private viewing!
Rooms
Open Concept Main Floor
Dining Room
Spacious Living Room
Main Floor Powder Room
Primary Bedroom w/ Ensuite Privilege
Finished Basement
Kitchen
Ample Cupboard Space
Eat In Kitchen
Refrigerator
Stove
Dishwasher
Neighbourhood
Age
2002 (16-30 Years)
Property highlights
East End Guelph Home
3 Bedrooms
3 Bathrooms
2,217 Total Sqft (AG + BG)
1 Car Garage
3 Total Parking Spaces
Finished Basement
Walking Distance To Schools
Parks And Trails Nearby
Grange Road Neighbourhood




