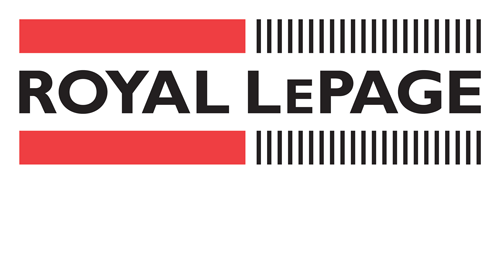5 Bedroom Guelph Walkout
5 Bedroom Guelph Walkout
1,904
4 (3+1)
5 (4+1)
1
Welcome to your new home. This perfectly situated 5-bedroom home in Guelph's East End has everything you could ask for. The moment you arrive you can tell how meticulously maintained this property has been cared for. The colour selection and the extended front porch welcome you as you enter the home. The main floor has been beautifully updated with solid maple trim and doors to compliment the warmth of the hardwood and tile. The fantastic open-concept kitchen, family, and dining area is any culinary enthusiast's dream. With Fisher&Paykel stainless steel appliances, extended cabinetry and granite countertops, you can't help but fall in love. The main floor also offers a front room that can easily be used as an office, a sitting room, and a formal dining area. The possibilities are endless.
The staircase has been completely remodelled with gorgeous railings and maple hardwood. Leading you to the second floor which offers 4 bedrooms. The primary is filled with natural light and a private en suite. 3 additional bedrooms which can be configured in any manner to suit your lifestyle. The basement is completely finished with an additional bedroom, large rec room and full bathroom. What makes this even more ideal is the walkout to the fully fenced yard. There are so many reasons to love this house however, the one priceless thing is the conservation area directly behind this home. The tranquillity of the forest and the everchanging vistas that you will never grow tired of. With a treehouse and great deck you will never need a vacation because this home will be your sanctuary. Book your private showing today.
Rooms
Kitchen
Dining Room
Family Room
Living Room
Rec Room
Storage
5 Bedrooms
3.5 Bathrooms
Kitchen
Open Concept
Fisher&Paykel Stainless Steel Appliances
Extended Cabinetry
Granite Countertop
Neighbourhood
Age
6-15 Years
Property highlights
2,696 Total Sqft (AB+BG)
updated Main Floor
Remodelled Staircase
Maple Trim & Staircase
Walkout to Fenced Yard
Primary W/ Ensuite
Treehouse
Deck




