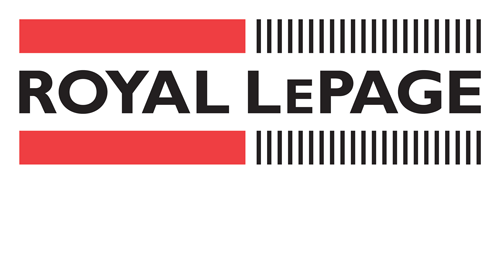N1L0G2, Canada
Stunning 55 Amsterdam Crescent
3,184 Total Sqft
4 Parking Spaces
Open Concept Layout
Tons of Natural Light
9 Ft Ceilings
Luxury Primary Bedroom w/ W/I Closet & 5-Pc Ensuite
Brand New Appliances
Massive Family Room on Third Floor
Walk Out Basement
Views of Conservation
Close to Fantastic Schools, Parks & Trails
Pineridge/Westminster Woods Neighbourhood
3 (2+1)
5
2
Stunning 55 Amsterdam Crescent | Amazing houses, like 55 Amsterdam Crescent, can literally speak for themselves! This unbelievable opportunity is waiting for you. Over 3,000 square feet of completely functional living space. This beautifully reconfigured Terraview home is honestly my favourite layout I’ve ever seen.
The current owner opened the main level to allow for every ounce of natural light to flow perfectly through the space. The 9-foot ceilings accentuate the amazing energy that this home provides. The completely renovated kitchen features loads of counter space, brand new appliances. The second floor has 4 bedrooms, including a spectacular primary that captures the serene vista of the exquisite conservation area. It is almost as though you have your own private resort. The positioning of the home gives you breathtaking sunsets. The third floor offers another massive family living space that can easily be used as a studio/office/recreation room – the options are endless. As well you’ll find the 5th bedroom. The walkout basement has the opportunity for you to add your own personal touch to this home. Amazing schools and neighbourhood. Book your private showing today!
Rooms
5 Bedrooms
3 (2+1) Bathrooms
Kitchen
Living Room
Dining Room
Loft
Kitchen
Renovated
Open Concept
Large Island
Neighbourhood
Age
2009 (6-15 Years)
Property highlights
3,184 Total Sqft
4 Parking Spaces
Open Concept Layout
Tons of Natural Light
9 Ft Ceilings
Luxury Primary Bedroom w/ W/I Closet & 5-Pc Ensuite
Brand New Appliances
Massive Family Room on Third Floor
Walk Out Basement
Views of Conservation
Close to Fantastic Schools, Parks & Trails
Pineridge/Westminster Woods Neighbourhood




