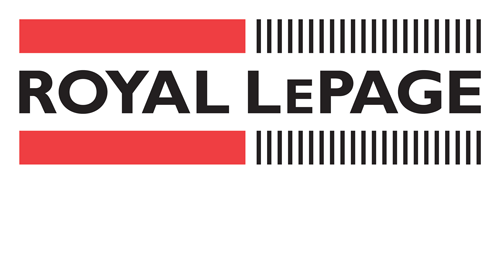N1E 6X2, Canada
Spacious Starwood Drive Home
2313
4 (3+1)
4 (2+2)
1.5
Spacious Starwood Drive Home | Amazing value in the East End of Guelph. This beautiful home is literally finished from top to bottom. Where to start? Backing onto protected green space with access to miles of trails. You have sunsets for days from the living room or oversized deck. Enjoy the fully fenced backyard large enough for an inground pool. The open concept main floor has a modified kitchen with extended cabinetry and a full refrigerator and freezer.
This layout is the perfect space to entertain. The basement offers 2 bedrooms a large recreation room and a full bathroom. You could easily convert this to an accessory apartment or as it stands it could be used as an inlaw suite or just a great place for the growing family or home offices. With so much natural light and a walkout to the backyard, the uses are endless. The second floor was custom designed for the current owners. It could easily be converted to a 3 or 4-bedroom design. Renderings are available in floorplans. The luxurious primary offers a spa-like ensuite and walk-in closet, a second-floor laundry, and a massive second bedroom and large loft space. Book a private showing today. Book your private showing today.
Rooms
4 (2+2) Bedrooms
4 (3+1) Bathrooms
Living Room
Rec Room
Loft
Laundry Room
Kitchen
Open Concept
Granite Counter Tops
Stainless Steel Appliances
Pantry
Neighbourhood
Age
6-15 Years
Property highlights
3,280 Total Sqft (AG + BG)
Open Concept Kitchen Dining Area
Bright Living Room w/ Fireplace
Living Room w/ Walk-Out to Deck
Backing onto Conservation
Attached 1.5 Car Garage
Parking for 3 in Driveway
Large Primary Bedroom w/ W/I Closet & 4pc Ensuite
Second Level Family Room
Main Floor Laundry
Full, Finished Basement
Walking Distance to Parks, Schools & Trails
Grange Road Neighbourhood




