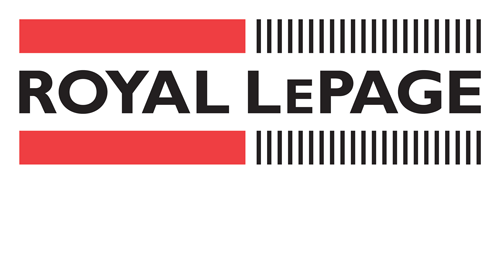ON, N1H 6H9, Canada
Puslinch Family Home
Puslinch Family Home
1,541
3
3
1
Do you remember 1985? Doesn't it seem so long ago? You definitely did not hear people talking about sustainability like the way we do today. Here's the thing that's exactly what the builder had in mind when designing 6 Maple Leaf Lane. To make the most out of heat and light using the Sun's seasonal cycles, the vast majority of the windows are South facing. The energy you feel when you walk through the front door is undeniable. The large surface area of the roof lends itself brilliantly well for solar panels. One of the greatest features of this home that photos won't show you is the hollow core concrete slab flooring. I could talk about the improvement in sound resistance, improved thermal efficiency, and structural efficiency, but what it boils down to is lower energy costs.
This 3 bed 3 bath home sits on slightly over half an acre and is a stone's throw from the Aberfoyle Antique Market. You can actually go out your backyard gate and start perusing what the market has to offer. This home has been lovingly maintained for over 20 years and it's time for a new family to put their stamp and make it their own. Since there is 200 amp service, you could easily add a hot tub. 4-minute drive to 401 means if you commute you will have more time to be home that extra 20 minutes a day really adds up. The basement which has a separate entrance is a space that you just have to see. The 9 ft ceilings are amazing, and the biggest issue you'll have is that all of your friends will want to watch the game at your house all the time. Book your private showing right away.
Rooms
Kitchen
Dining Room
Living Room
Rec Room
3 Bedrooms
3 Bathrooms
Kitchen
Neighbourhood
Age
31-50 Years
Property highlights
3 Bedrooms
2.5 Bathrooms
2232 Total Sqft
9 Ft Ceilings
South Facing Windows
Hollow Core Concrete Slab Flooring
Backing on The Aberfoyle Market
Quick Access to 401
Amenities Near By
Aberfoyle Neighbourhood




