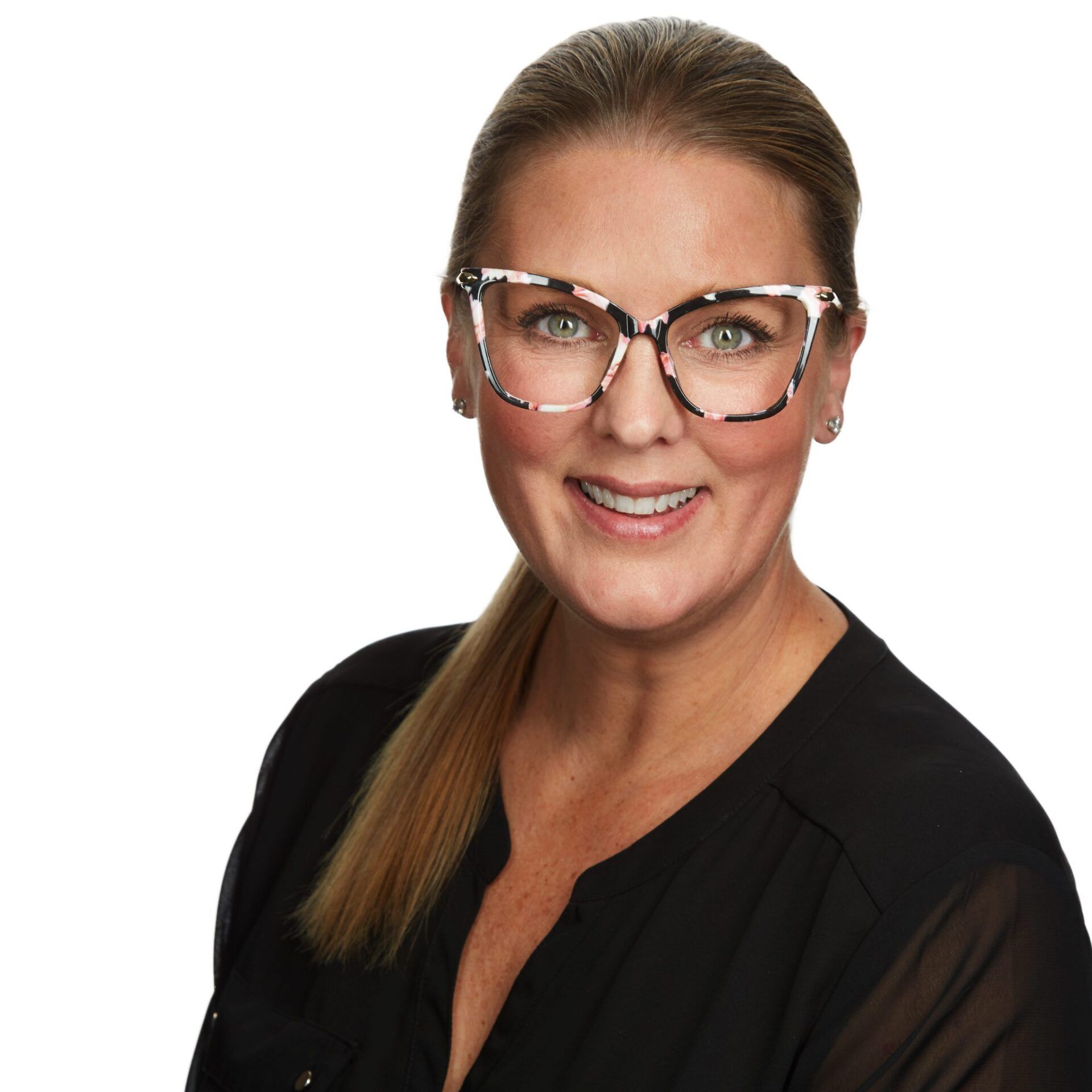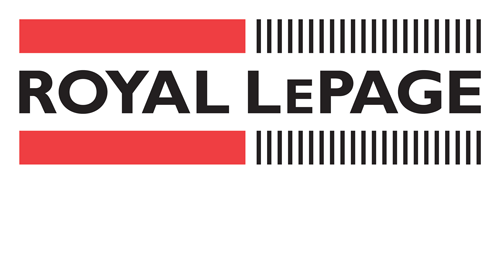N1G 2W4, Canada
Spectacular Mid-Century Guelph Home
3157
4(3+1)
4
2
Mid-Century Guelph Home | 63 Bishop is one of the most unique and spectacular properties in the South End of Guelph. I will try my best to explain and describe really how special this property is however because there is so much to see! I strongly encourage you to look at the virtual tour to get the full understanding of everything this home has to offer. The location itself is a coveted cul-de-sac in one of the most desired school districts.
The property is deceiving from the street, nestled in the tree line you wouldn’t expect to find just under a half-acre or your own private paradise. There is room and approval for a pool right outside your patio doors and as you follow the lush forest pathways to the lower level there’s room for your own tennis court. This property is literally like being in Muskoka but within walking distance to the mall and UoG.
Interior Details
Now for the house, where do you start. The mid-century modern architecture is absolutely beyond. From the facade front and back. To the balcony and decks. The open and airy main floor has 2 massive living spaces and every window has a phenomenal vista. The stone fireplace can be enjoyed from either the family room or the living room all while being able to enjoy the absolutely breathtaking sunsets. The main and second floors are carpet free and the free-floating wood staircase can stand as a piece of art itself. The second floor features 4 large bedrooms and one of the brightest and cheeriest offices I’ve ever seen.
The energy in this home is revitalizing I’d almost call it healing. The third floor can easily be converted to another primary suite. It is currently being used as a sewing studio, yet it could serve as a yoga studio, art studio, or office, actually, it could be used for anything. To complete the home you have the basement level which absolutely does not feel like a basement with the walk-out to your private patio, the wrap-around floor-to-ceiling windows, a private sauna, and another 3-piece bath. Book your showing today!
Book your showing today!
Rooms
4 Bedrooms
4 (3+1) Bathrooms
Kitchen
Rec Room
Living Room
Dining Room
Loft
Kitchen
Neighbourhood
Age
1974 (31-50 Years)
Property highlights
3,653 Total Sqft (AG + BG)
0.429 Acres
6 Parking Spaces
Attached 2-Car Garage
Fully Finished Basement
Walk Out Basement
2 Wood Fireplaces
Private Sauna
2 Massive Living Room Spaces
Dining Room
Eat-In Kitchen w/ Walk-Out to Private Terrace
Beautifully Surrounded by Trees
3rd Floor Den w/ Opportunity for Addition Primary Bedroom
Fantastic Deck Spaces
Close to Amazing Schools, Parks, Trails & Other Amenities
Dovercliffe Park/Old University Neighbourhood




