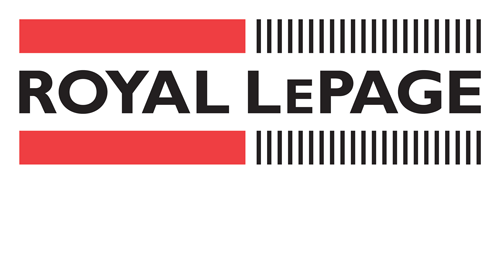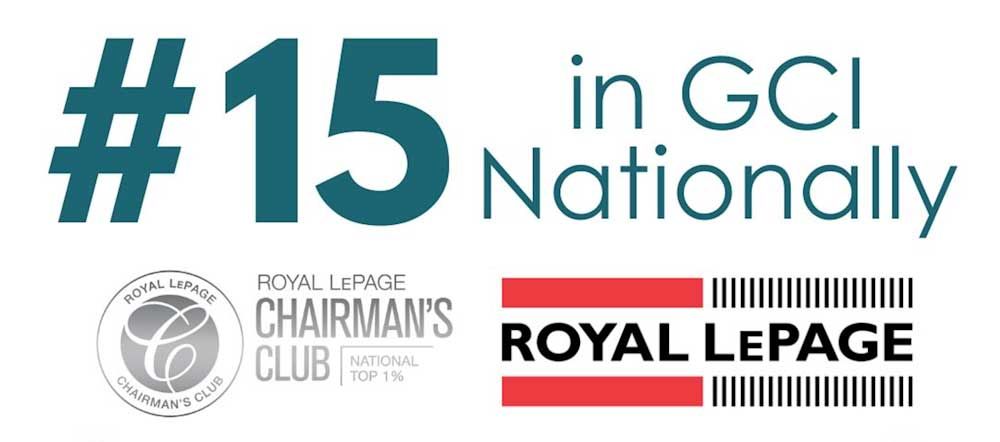Grange Road Family Home
2,084
4 (3+1)
6 (4+2)
2
Amazing opportunity in the East End of Guelph this spacious 4 Bedroom plus 2-bedroom legal accessory apartment has so much to offer. The main floor layout is perfect for so many uses. There is a separate front room that can easily be used as an office, sitting room, or formal living room. A separate dining area and an open-concept kitchen family room combination. You walk out to your private deck that leads to a separate backyard area. The second floor boasts 4 spacious bedrooms including a principal suite with a private en-suite. Another important feature is that both units have their own laundry. The basement apartment is cute as a button with an open-concept living kitchen area and 2 large bedrooms. The basement is a walkout which in turn allows for lots of natural light. The location is second to none, situated right across from Severn Drive Park and steps to Grange Road Park. With all of the new retail development in the East end and easy access to the Highways, this is the perfect place to call home. Book your private showing today.
Rooms
6 (4+2) Bedrooms
4 (3+1) Bathrooms
Dining Room
Living Room
Primary Bedroom w/ Ensuite & Walk In Closet
Legal 2-Bedroom Accessory Apartment
Recreation Room
Kitchen
Two Open Concept Kitchens
Stainless Steel Appliances
Refrigerator x 2
Stove x 2
Dishwasher x 2
Eat-in Kitchen
Neighbourhood
Age
2006/Estimated, 16-30 Years







