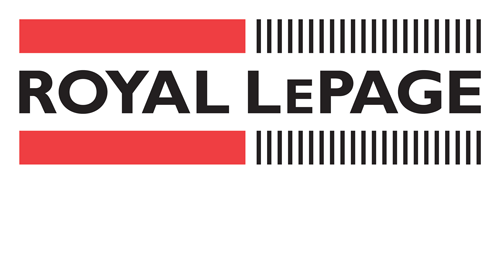N1E 0C7, Canada
Penfold Drive Home
Penfold Drive Home
2,282
4 (3+1)
6 (4+2)
1.5 Car
Wouldn't it be nice to have more than enough space to either work from home or add another member to your already beautiful family?!?! 7 Penfold will allow you to do both you choose to! With just over 2200 sqft of liveable space on the upper floors, you will have plenty of room. As you enter the foyer you will see the amazing open concept space, perfect for entertaining or relaxing after a long day. The owners have done everything for you! 4 bedrooms on the 2nd floor, all of which are spacious, making life a little easier during these times of being inside more often. You will see that one is large enough to use as a lounge space if need be, allowing the kids to have their own space too! Attention to detail is exceptional, as you can see in the photos, but wait until you actually view the home! The primary bedroom is stunning with its 5 piece ensuite. Ready for you to relax and soak it-all-in. Now that the nicer weather is just around the corner you will enjoy sitting or entertaining in the lovely backyard. Another bonus is the side entrance to the home accessing the basement. With more and more families either having mum and/or dad moving in, it would allow them to have their own privacy as well. I think I have described the home enough. It's time for you to view the property! If you are not working with an agent, myself or a member of the Here to Help team would be happy to do so. Book your showing today!
Rooms
Kitchen
Dining Room
Living Room
Rec Room
Laundry Room
6 Bedrooms
3.5 Bathrooms
Kitchen
Neighbourhood
Age
6-15 Years
Property highlights
Fantastic Family Home
6 (4+2) Bedrooms
4 (3+1) Bathrooms
2,282 Sqft
Open Concept Main Floor
Stainless Steel Appliances
Living Room w/ Fireplace & Stunning Stone Accent Wall
Living Room w/ Walkout to Deck
Large Kitchen w/ Tons of Counter Space
Primary Bedroom w/ 5-Pc Ensuite
Lovely Backyard Great for Entertaining
Side Entrance w/ Basement Access
Steps to Trails, Parks & Schools
Grange Road Neighbourhood




