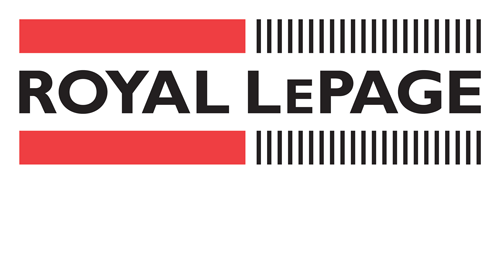SOLD
SOLD
72 Washburn Drive, Guelph, Ontario N1E 0B3
Cozy End Unit Townhouse
1,457
3
3
1
Welcome to 72 Washburn Drive, an inviting freehold end-unit townhome in the vibrant east-end of Guelph. Recently updated and meticulously maintained, this home offers a perfect blend of comfort, style, and convenience. With 3 generous bedrooms on the second level and a bathroom on each floor, this home has room to grow. Boasting several upgrades made within the past 5 years, including a fresh coat of paint throughout the entire house (2023), recently painted kitchen cabinets and updated hardware (2023), gas stove and fireplace (2021 & 2020), finished basement and basement bathroom (2022), updated powder room (2023) and more throughout the home. The main floor layout offers functional space, including an open-concept living area, modernized kitchen, dining room and large living room with sliding door access to the fully fenced backyard. The second level features laundry (2019) and three spacious bedrooms, including an oversized primary with large closet and access to the main four-piece bathroom. The finished basement provides plenty of storage, along with a beautiful 3-piece bathroom and sizable rec-room. The one-car garage adds additional storage space with included shelving. Corner-unit positioning allows for a wrap-around front porch and walkway to the peaceful, low-maintenance backyard, with a beautiful stamped concrete patio, high fence and plenty of hosting space. This townhome is conveniently located in the east-end of Guelph, in a highly-desirable, family oriented neighbourhood, close to green space, trails, amenities and schools. Book your private showing today!
Rooms
Living Room
Kitchen
Dining Room
Recreation Room
Storage Room
Utility Room
Kitchen
Dining Room
Recreation Room
Storage Room
Utility Room
Kitchen
Stainless Steel Appliances
Updated hardware
Repainted cabinetry
Updated hardware
Repainted cabinetry
Neighbourhood
Grange
Age
16-30 Years
Property highlights
Open concept living space
Wrap around porch
Close to green spaces, amenities and schools
Fully fenced in backyard
3 parking spaces
Wrap around porch
Close to green spaces, amenities and schools
Fully fenced in backyard
3 parking spaces
Property Location
Explore other properties
Search
Show Advanced Filter
Property Type
Bedrooms
Bathrooms
Max Price
Min Land Area sq ft
Clear Filter
Available from:
Compare
Compare List
Property Features
Property Description
Clear List
Price:
Address:
Available Date:
Bedrooms:
Bathrooms:
Garage:
Land Area:
Nothing to compare.




