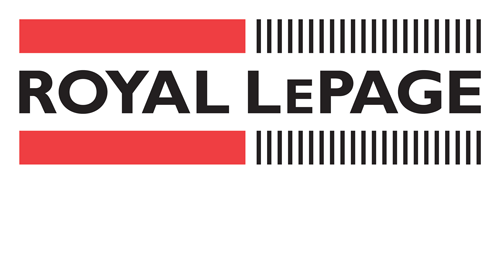N1E 7L4, Canada
Custom Built Hilltop Home
Property Description
Custom Built Hilltop Home | Dreams really do come true. This custom home was built with so much love and attention to detail. There is literally nothing for you to do but move right in. From top to bottom this home has been perfectly designed. The massive pie-shaped lot backing onto a forest with sunsets for days.
The backyard showcases a free-form heated salt-water pool with jump rock & waterfall features, an extensive stamped concrete patio area, an over-sized timber-framed cabana with an extended roof overhang, 6-person hot tub, professionally landscaped gardens, stone staircase leading down the side yard, and additional sunken interlock stone patio area. This is just the outside.
The moment you step through the front door you are enveloped in glorious light. The 9-foot ceilings on the main floor and basement just add to the sheer elegance of this spectacular home. 5 bedrooms on the second floor as well as 3 full baths. The kitchen has been perfectly designed for every level of culinary artist. There is no reason for a cottage when you can call this home every day of the year.
The basement is completely finished with secondary accommodation for all of your guests and for entertaining purposes. This home needs to be seen to truly appreciate its beauty. Words are not enough. A full feature sheet is available upon request.
Property Highlights
Rooms
6 (5+1) Bedrooms
5 (4+1) Bathrooms
Living Room
Office
Laundry Room
Dining Room
Family Room
Kitchen
Kitchenette
Recreation Room
Kitchen
Stunning Cabinetry
Stone Counter Tops
Pantry
High End Stainless Appliances
Massive Island
Neighbourhood
Age
0-5 Years
Features
5,680 Total Sqft (AG + BG)
3,911 Sqft Above Grade
Full, Fully Finished Walk Out Basement
In-Law Suite Capability
9-Ft Ceiling on Main Floor
Free-Form Heated Salt-Water Pool
Jump Rock and Waterfall Features
6-Person Hot Tub
Timber-Framed Cabana
Professionally Landscaped
Views of Old-Growth Forest
Attached 2 Car Garage
2 Driveway Space
4 Parking Spaces Total
Victoria North Neighbourhood




