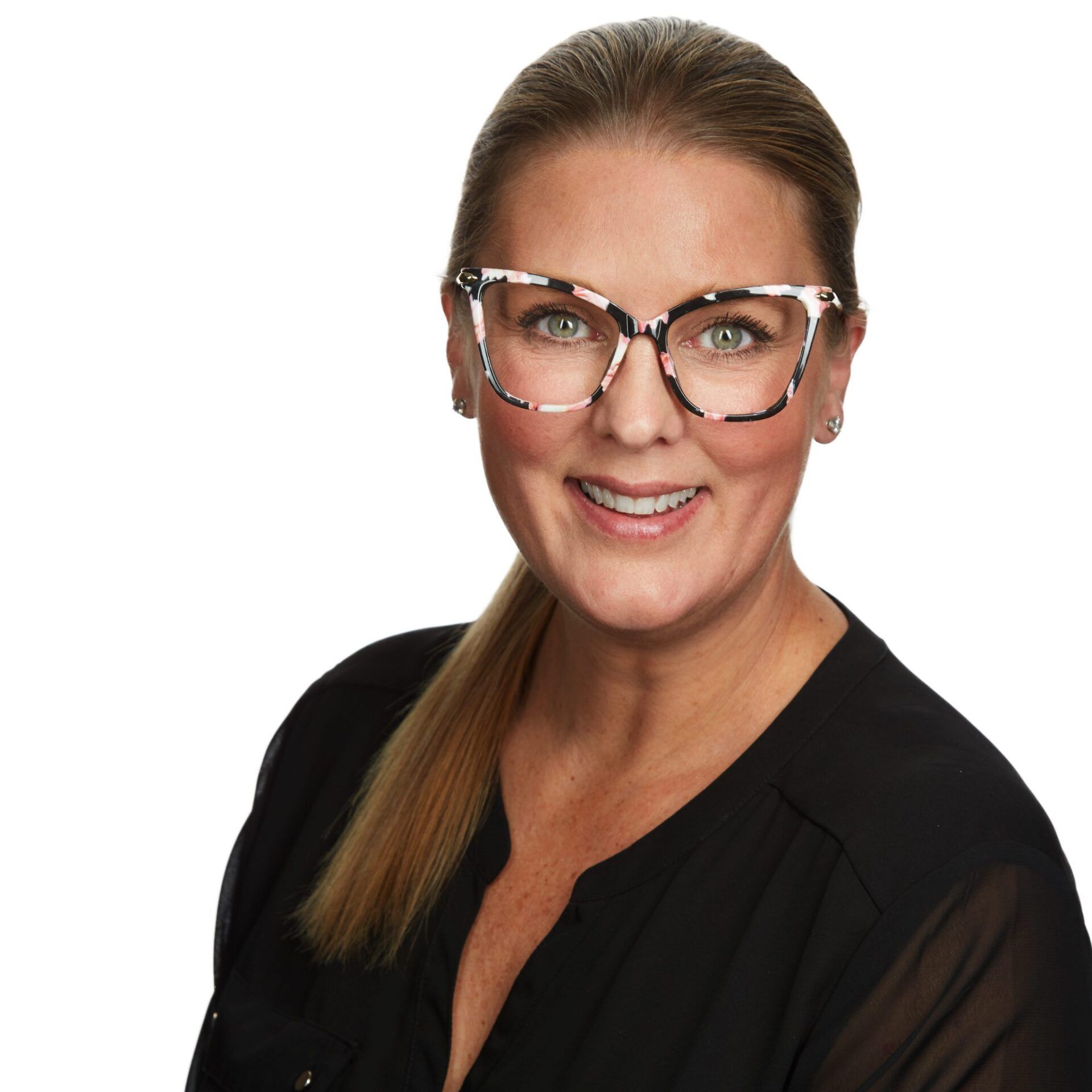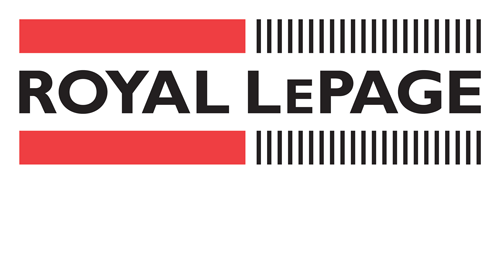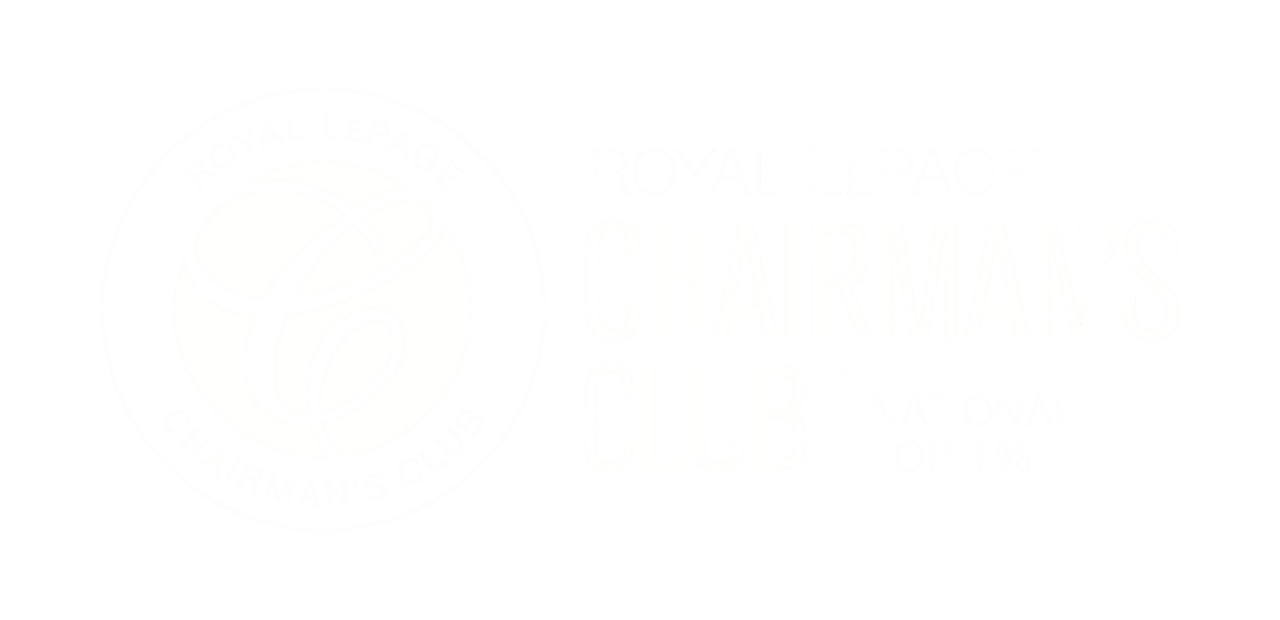Pristine Terraview Home in South End of Guelph
Property Description
Are you ready to fall in love with your new home? This property has everything you can imagine and more. This professionally decorated Terraview home is perfectly appointed, every inch; from top to bottom, and that’s just the inside. Where do we start? From the moment you arrive, the picture-perfect curb appeal welcomes you and you can’t help but feel at ease as you step up the perfectly designed front walkway. This home offers a carpet-free main floor that features 9-foot ceilings and one of the most functional living spaces I’ve ever come across. It offers a perfectly fluid layout that includes a dining and living area as well as a large kitchen with tons of working space for all levels of culinary skill, a main floor laundry, and sunlight for days. The glass allowance in this home is hard to come by.
There are two second levels – first the amazing loft area that can be used as a home office for those professionals that work from home or its current use as the TV/Media room. This space could also be converted to another primary bedroom if you saw fit. The bedroom level is meticulously cared for. The primary suite has a Scandinavian-inspired luxury ensuite that really has thought of every detail – from heated floors to a heated towel rack. The bedrooms offer ample space and feature California closets in every room. There hasn’t been a detail spared and it shows. The wide staircases leading to every level give you a sense of substance. The basement was completely renovated in 2021 and currently features a gorgeous rec room and 4th bedroom as well as a home office.
This leads us to the perfectly manicured and beautifully designed backyard. With over $50,000 in hardscaping, the 2 tiered stone patio, the tranquil water feature, and the completely private yard with fence and foliage you have a private oasis that is all your own. You will never want to leave this sanctuary. You need to see this house! Book your showing today.
Property Highlights
Rooms
3 bedrooms
4 Bathrooms (3 +1)
Loft Above Garage
Dining Room
Living Room
Finished Basement
Primary Bedroom with ensuite
Kitchen
Granite Counter Tops
Open Concept
Tonnes of Counter Space
Built in Microwave
Dishwasher
Stainless Steel Stove
Stainless Steel Fridge
Neighbourhood
Age
2005 (16-30 years)
Features
Beautifully Hardscaped
Private Yard
Steps to Waling Trails and Schools
Professionally Decorated
Primary Suite with luxury spa inspired ensuite
Finished Basment
Nine Foot Ceilings




